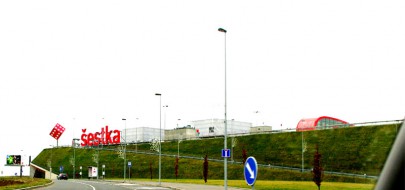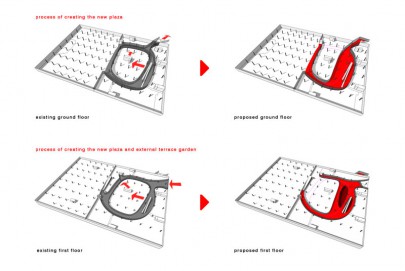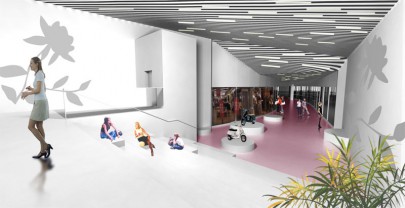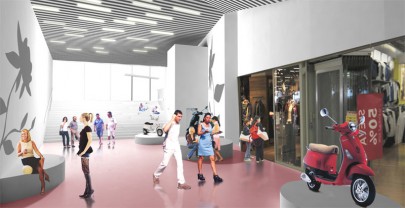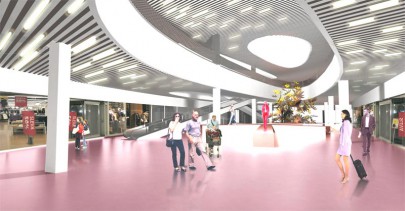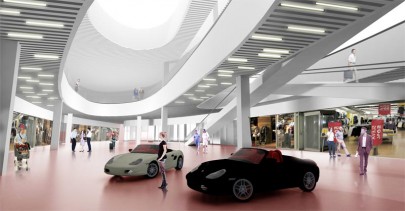Invited Concept Design Competition: December 2009 / Cooperation: Lewis and Hickey
spatial improvements and footprint modification of the internal ‘’amoebas’’ makes clear difference between circulation routes and multilevel public environment created around the travelator vertical connection
proposed visuals of the new entrance lobby – new space created by moving existing glazed entrance to the existing external facade
proposed visuals of the new plaza – new wider and spacious plaza with the new openings into the ceiling and the roof, multilevel space for commercial and social events…
_________________________________________________________________
Design statement
Pedestrian movements analysis
It’s easy to get confused on the way around the existing shopping mall even after careful reading of the layout map. There is a missing contrast between narrow passageways and open space at the travelator vertical connection [from the ground floor level to the first floor level] as it is not bright and airy enough to be subconsciously identified as a central ‘’plaza’’. Several crossings [car park & pedestrian entrances, food hall checkouts & adjacent elevators] are hidden in an unpredictable shape of ‘’amoebas’’.
The simple shape modification of the internal ‘’amoebas’’ makes clear difference between circulation routes and multilevel public environment created around the travelator vertical connection. The idea of creating ‘’one way ‘’ pedestrian movement makes journey from point A to point B user friendly and easy to find. Customers are led from ‘’plaza’’ to a food hall at lower level and to the car park entrance at the upper level smoothly and comfortably without getting lost and circulating around.
General principles of spatial changes
The new proposal is based on competition objectives and on site analysis. As shown and described in pedestrian movement analysis, Šestka shopping centre is missing a multifunction communal space as main issue, which is proposed by spatial improvements and footprint modification of the internal ‘’amoebas’’. A new wider and spacious plaza lit by the new openings into the ceiling and the roof becomes a multilevel space for commercial and social events. This spatial change makes clear difference between circulation routes and multilevel public environment and makes recognizable improve of orientation and feel good aspect.
ROBUST architecture
